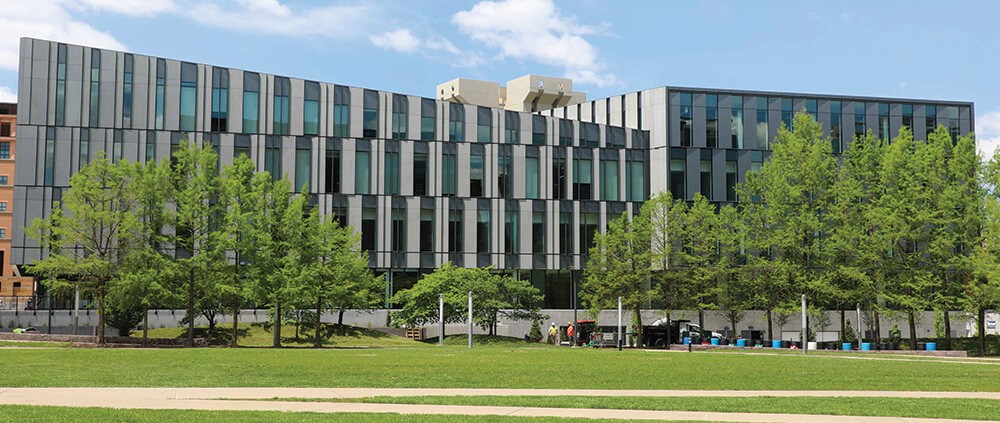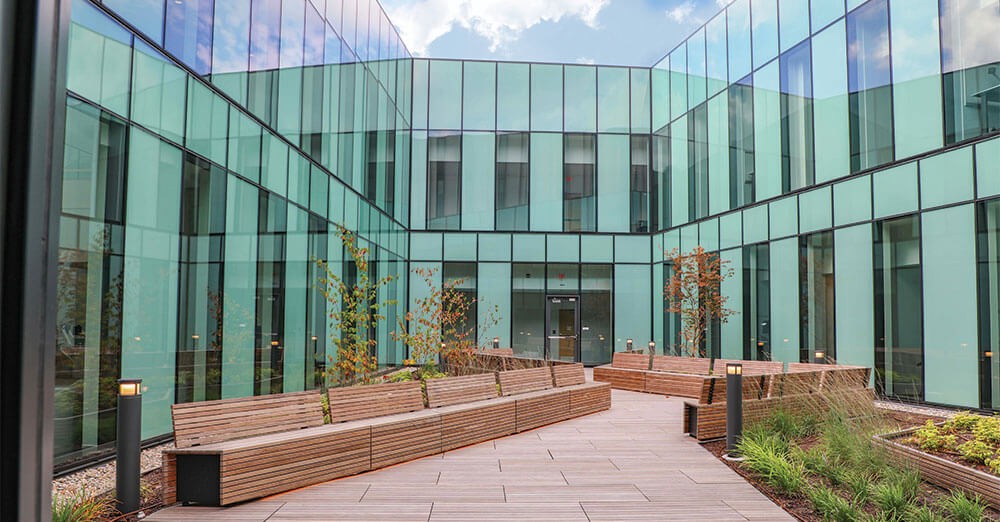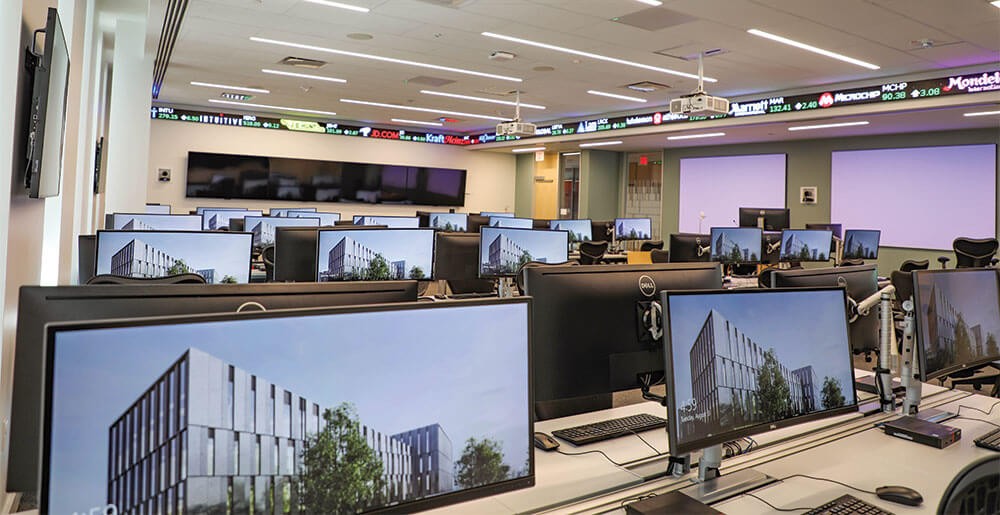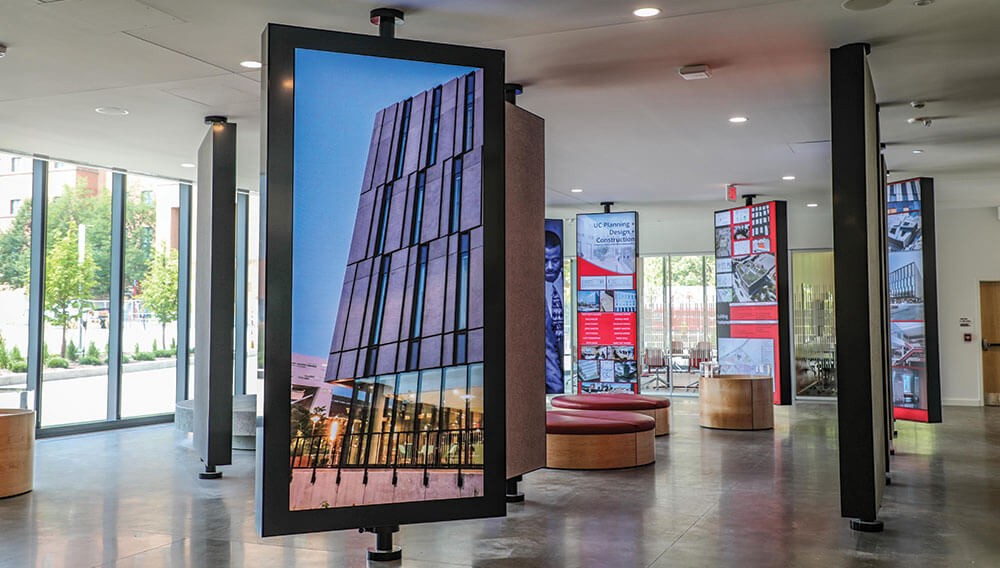Now Open for Business
The New Home of the Carl H. Lindner College of Business
The new Carl H. Lindner Hall is a physical expression of how the college is elevating the student experience and transforming business education at UC while inviting the piloting new, experimental teaching approaches or innovative research that can educate tomorrow's business leaders.
Spaces by the Numbers
- 225,000 square feet of space over four stories and a basement
- Two courtyards totaling 6,230 square feet of outdoor space
- Twenty-three classrooms and educational spaces, totaling 70% more classroom space than the former building and approximately 30 square feet of learning space per student
- Flexible classroom layouts, furnishing and technology
- One two-story, 245-person auditorium
- Goering Lecture Hall, which seats 150 people
- One 50-person computer teaching lab
- Two research labs
- Four 84-person classrooms
- Four 25-person seminar rooms
- Five 42-person classrooms
- Twelve 60-person classrooms
- Individual and group study spaces spread
- Dedicated student tutoring area
Other Specialty Spaces
An interactive investment lab equipped with a simulated "trading floor" where students can hone their financial skills, 24 dual workstations, 12 Bloomberg computer terminals and 100+ feet of ticker tape.
Located in the Bourgraf family executive offices, students can meet with their career coaches and prospective employers in one of nine interview rooms.
Lindner Legacy Area
A special designated area that honors the college’s namesake, Carl H. Lindner, Jr., and the Lindner family.
Coming soon! The Kautz Attic
A dynamic student-centric space on the fourth floor reserved for creative thinking and innovative collaboration related to entrepreneurship and business education.
Additional Resources
- One multipurpose room
- One production studio
- Three department suites with conference rooms
- Four changing stations for students to dress for interviews
- Large atrium with seating, networking space and a café
- 160+ faculty and staff offices



